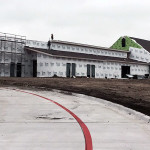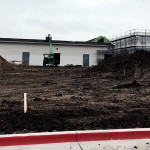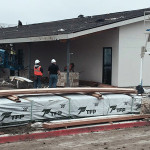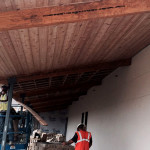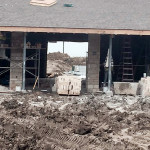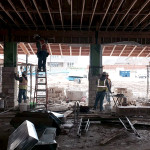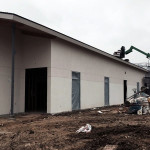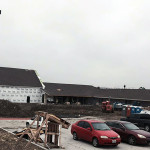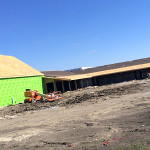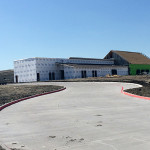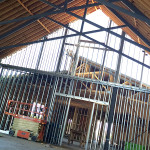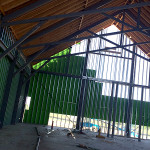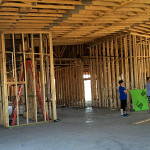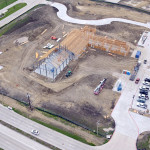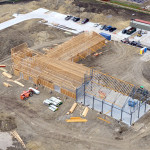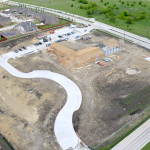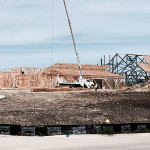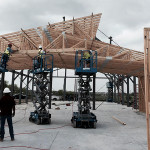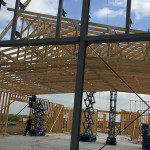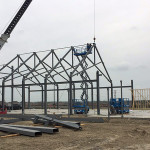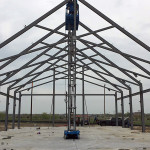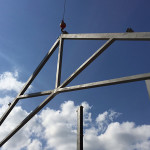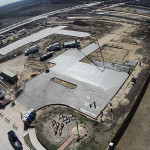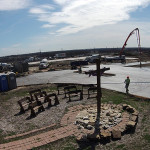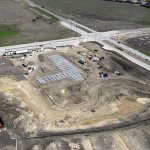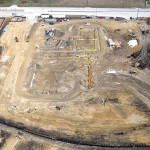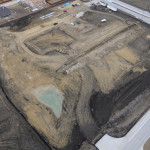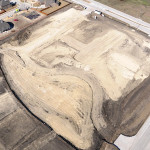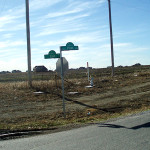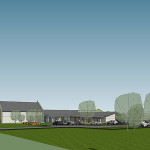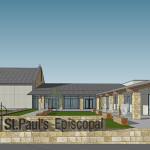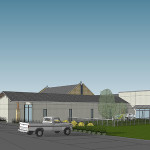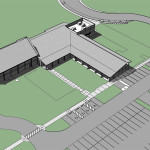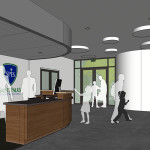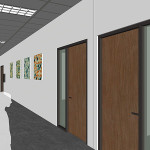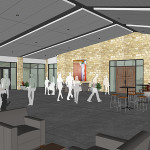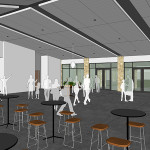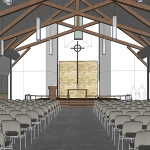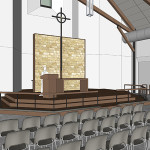Construction of Saint Paul’s Episcopal Church and School was completed in the summer of 2015. Below you can see photos during the build. You can click here to see our finished facilities!
Below are architectural renderings of the interior and exterior of the building, as well as photos showing the construction progress at the corner of First Street and Coit Road. If you and your child would like a tour of our beautiful building and classrooms, please give us a call at 972.347.9700.
Exterior Architectural Renderings | Interior Architectural Renderings
Construction Photos
- 5.13.15: scaffolding on the office / work area; stucco to be applied next
- 5.13.15: dirt being moved and the area being leveled for the playground installation
- 5.13.15: view of covered walkway into the connecting space
- 5.13.15: covered walkway into the connecting space; when stained, this is going to be stunning!
- 5.13.15: once the stone is in the store-front glass and doors will be installed
- 5.13.15: note that the stone continues into the connecting space
- 5.13.15: all windows are installed for the school and awaiting doors
- 5.13.15: view from parking lot looking east (towards Coit Rd.)
- 5.3.15: view of building from SW corner parking lot
- 5.3.15: view of building from Coit Road driveway
- 5.3.15: chapel interior facing the connecting space
- 5.3.15: chapel interior facing First Street
- 5.3.15: connecting space interior facing the school wing
- 4.16.15: aerial view of site and framing
- 4.16.15: aerial view of site and framing
- 4.16.15: aerial view of site and framing
- 4.11.15: framing is close to complete
- 4.7.15: wooden trusses are going up; the connecting space is taking shape
- 4.7.15: wooden trusses are going up; the connecting space is taking shape
- 4.1.15: steel framing gives shape to the worship space
- 4.1.15: steel framing gives shape to the worship space
- 3.31.15: steel trusses being installed
- 3.17.15: pouring the parking lot and building foundation
- 3.17.15: pouring the parking lot and building foundation
- 3.17.15: pouring the parking lot and building foundation
- 2.18.15
- 1.14.15: continued site work
- 12.17.14: beginning to prep the site for construction
- 11.11.14: corner of First and Coit, pre-construction
top
Exterior Architectural Renderings
- view from the corner of First St. and Coit Rd.
- view from the cross
- entry
- playground view from parking lot
- aerial site view
top
Interior Architectural Renderings
- school reception
- school classroom hallway
- connecting space
- connecting space
- worship
- worship

